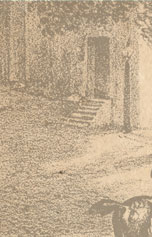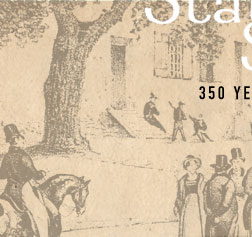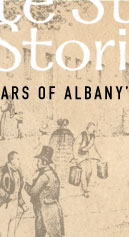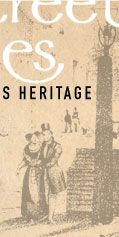|
|
| Drawn by Philip Hooker
(1766-1838)
Engraved by Henry Snyder
A View of the Late Protestant Dutch Church (1715–1806)
in the City of Albany, n.d.
Engraving
10 x 11 inches
Collection: Douglas G. Bucher |
|
| David Lithgow (1868–1958)
State Street 1804, 1934
Oil on canvas
60 x 90 inches
Collection: Fleet Bank |
|
| L. F. Tantillo
Trail into the Woods, 2002
Oil on canvas
12 x 9 inches
Collection: Private
|
|
James Eights (1798-1882)
St. Peter’s (or Old English) Church, 1800—Near the
Intersection of State and Barrack (now Chapel) Streets, ca.
1850
Watercolor
8 x 11 inches
Collection: Albany Institute of History & Art
Gift of Ledyard Cogswell, Jr.
|
|
Horace Andrews
The Property of Saint Peter’s Church Past and Present,
1899
Map
Collection: St. Peter’s Church |
|
Early Albany ca.1749
“The Dutch church stands a short distance from the river on the
east side of the market. It is built of stone and in the middle it has
a small steeple with a bell. It has but one minister who preaches twice
every Sunday. The English church is situated on the hill at the west end
of the market, directly under the fort. It is likewise built of stone
but has no steeple. There is no service at the church at this time because
they have no minister, but all the people understand Dutch, the garrison
excepted. The town hall lies to the south of the Dutch church, close by
the riverside. It is a fine building of stone, three stories high. It
has a small tower or steeple, with a bell, and a gilt ball and vane at
the top of it.
The houses in this town are very neat, and partly built of stones covered
with shingles of white pine. Some are slated with tile from Holland, because
the clay of this neighborhood is not considered fit for tiles. Most of
the houses are built in the old Frankish way, with the gable-end towards
the street, except a few, which were recently built in the modern style.
The outside of the houses is never covered with lime or mortar, nor have
I seen it practised in any North American towns which I have visited;
and the walls do not seem to be damaged by the weather. The eaves on the
roofs reach almost to the middle of the street. This preserves the walls
from being damaged by the rain, but it is extremely disagreeable in rainy
weather for the people in the streets, there being hardly any means of
avoiding the water from the eaves. The front doors are generally in the
middle of the houses, and on both sides are porches with seats, on which
during fair weather the people spend almost the whole day, especially
on those porches which are in the shade. The people seem to move with
the sun and the shade, always keeping in the latter. When the sun is too
hot the people disappear. In the evening the verandas are full of people
of both sexes; but this is rather troublesome because a gentleman has
to keep his hat in constant motion, for the people here are not Quakers
whose hats are as though nailed to the head. It is considered very impolite
not to lift your hat and greet everyone.”
Excerpted from Kalm, Peter, Travels in North
America, The English Version of 1770,
Volume I, Dover Publications, Inc., New York.
Saint Peter’s Episcopal
Church
1859-60
Northwest Corner of State and Lodge Streets
Richard Upjohn, Architect
Anglican services were first held in Albany in 1708, primarily for British
soldiers and their families. The first church was a gambrel-roofed, masonry
structure built in 1715 in the middle of what is now State Street just
below Lodge Street. It was replaced by a larger building, designed by
Philip Hooker, in 1802. When that structure became seriously deteriorated,
Richard Upjohn of New York City was hired to plan a new edifice on the
same site. Upjohn was well known as the designer of Trinity Church in
lower Manhattan and as an American pioneer in using the Gothic Revival
style for religious structures….
…Among the prominent details are three gargoyles, each of which
weighs three tons and extend eight feet beyond the walls….
…The alter and reredos (1885) were designed by Richard M. Upjohn;
Louis St. Gaudens, brother of Augustus St. Gaudens, sculpted the angels
on the reredos.
Waite, Diana S. Albany Architecture, Albany, New York: Matthew Bender
IV and Mount Ida Press, 1993.
|




