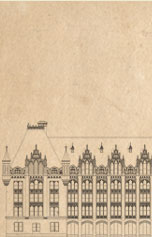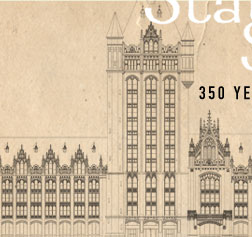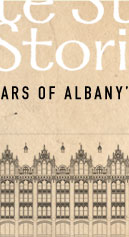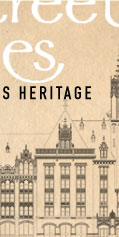|
|
| Marcus T. Reynolds
(1869–1937)
Detail of Spire and Lantern, Albany Evening Journal Building,
1916
Digital scan of drawing
53 x 27 inches
Collection: John G. Waite Associates, Architects, PLLC |
|
| Marcus T. Reynolds
(1869–1937)
Family Coat of Arms, Filyp Pietersen Schuyler, 1650, 1916
Digital scan of drawing
10 x 10 inches
Collection: John G. Waite Associates, Architects, PLLC |
|
| Marcus T. Reynolds
(1869–1937)
Elevation Section & Plan of Building
for the Delaware & Hudson Co., 1914
Digital reproduction of drawing
66 x 26 inches
Collection: John G. Waite Associates, Architects, PLLC
|
|
Delaware & Hudson and
Albany Evening Journal Buildings
Few Railroads companies have built headquarters for themselves that could
be taken for a state capitol, but that is exactly what some visitors to
Albany assume the Delaware & Hudson and Albany Evening Journal complex
to be – so imposing is its size, so dominant its tower, so rich
its ornamentation, and so prominent its location at the foot of State
Street. Also, unlike most railroad company headquarters, the building
is Gothic in style. That it sits where it sits and looks the way it looks
is largely due to two men who frequently sat at the same poker table:
Marcus T. Reynolds and his friend, William Barnes, Jr., the Republican
political boss of Albany. They had as a collaborator Colonel Leonor F.
Loree, president of the D & H in one of its greatest periods of expansion
and a remarkable figure in the history of railroads.
|
|
Click here to browse several
POINTS OF INTEREST on the D&H building. |
Now the administrative center of the State University of New York, the
Delaware & Hudson and Albany Evening Journal Buildings form a complex
structure that consisted of at least six main parts. At the north end,
hidden behind the nineteenth-century Federal Building, was a long, sparsely
decorated warehouse of reinforced concrete that no longer stands. South
of the warehouse site rises a square block with a corner turrets and a
steep roof. A diagonal arm, five stories high, stretches southeast to
connect the square block to the central tower of thirteen stories. These
four parts of the building were constructed in 1914-15. When the building
opened, it was already too small to house all the D & H employees,
and so another five-story arm was immediately designed to rise south of
the central tower. At the south end of that arm, a second tower rose to
house the Albany Evening Journal, whose owner, William Barnes, had decided
in 1915 to build a new headquarters, connected to that of the D &
H. The entire building, completed in 1918, was 660 feet long.
…..While Reynolds mined the veins of historical architecture in
a way consonant with Hamlin’s* theories, he simultaneously made
use of a particular American tradition of commercial architecture exemplified
by Richard Morris Hunt’s design for the Delaware & Hudson Building
on Cortland Street, New York, of the 1870’s. Reynolds’s concept
of the office building owes a lot to the Hunt design. Hunt’s D &
H Building had the same strong piers, thin tripartite frames for the windows,
low arches terminating in vertical bays, dormers in the roof and strongly
marked pavilions at the edges. Reynolds seems to have chosen to follow
this specific American type of office building design to anchor the railroad
in its own architectural past.
…..In the early twentieth century, when the D & H Building became
the centerpiece of a new Albany, the city was a busy river port for freight
and passenger service, as well as the major railroad center that connected
New York and Boston to the Great Lakes cities of Buffalo, Cleveland and
Chicago, and, through them, to the vast territories of the western United
States. Of the six railroads that served Albany, the most important were
the New York Central and the Delaware & Hudson. The New York Central
tracks came up the east side of the Hudson and crossed the river just
north of State Street to enter Union Station, a Beaux-Arts design of 1898
by Boston firm of Shepley, Rutan and Coolidge. The Delaware & Hudson
tracks, running along the west bank of the river, created south of Union
Station a tangle of streets and quays that made boarding the boats that
joined Albany to New York a dangerous occupation.
Travelers arriving by water or rail from New York had a grim first view
of the city. The river bank was marred by rag-tag industrial buildings,
decaying piers and raw sewage rotting in the basin of water at the foot
of State Street (the basin had been created by a pier built out in the
river in the 1820’s, after the opening of the Erie Canal). One of
William Barnes’s chief objectives, from the moment he took power,
was the improvement of the whole Albany river front. The D & H Building
is the final result of those plans.
* A.D.F. Hamlin a teacher of Reynolds at Columbia, argued for “the
appropriation of the style to the specific purpose of the building.”
The position, therefore, of Style Follows Function.
Johnson, Eugene J. Style Follows Function, Albany, New
York: Washington Park
Press Ltd. and Mount Ida Press, 1993, pages 77 and 78.
|




